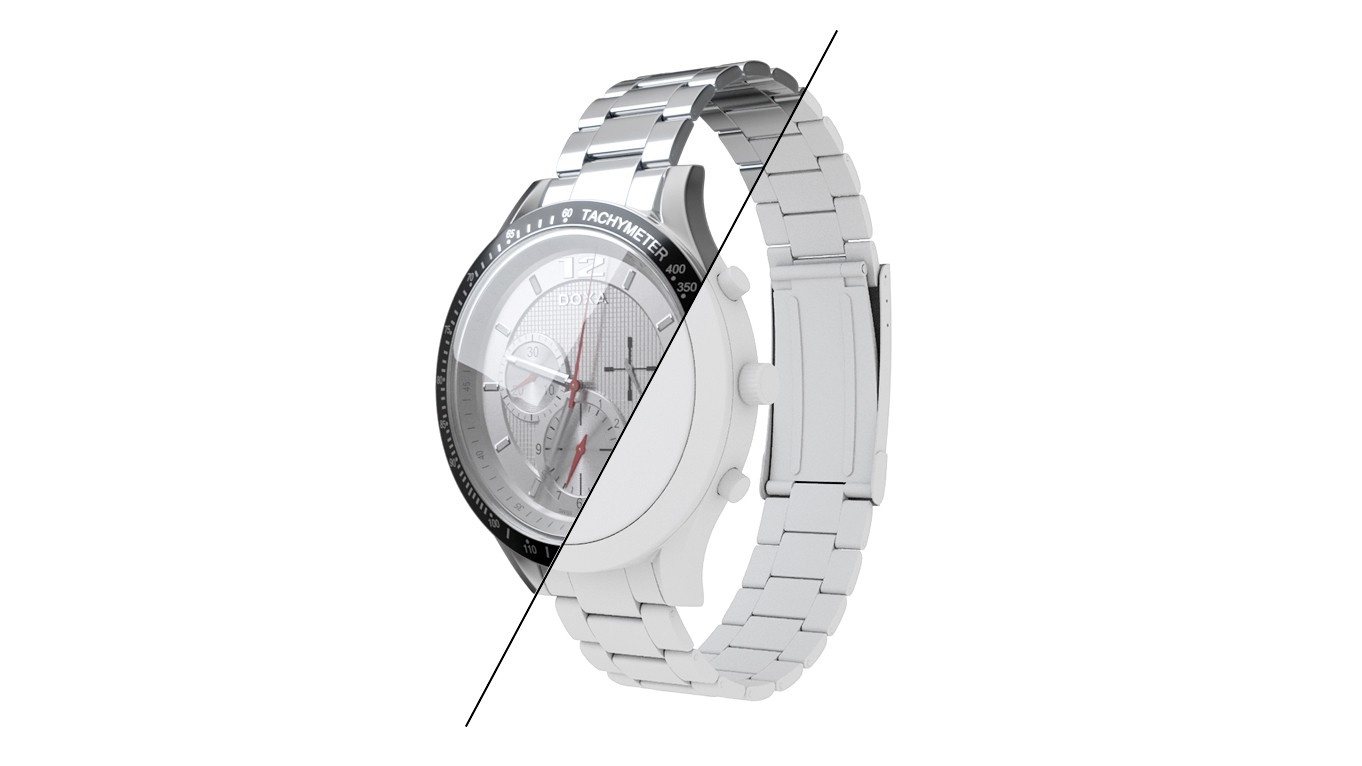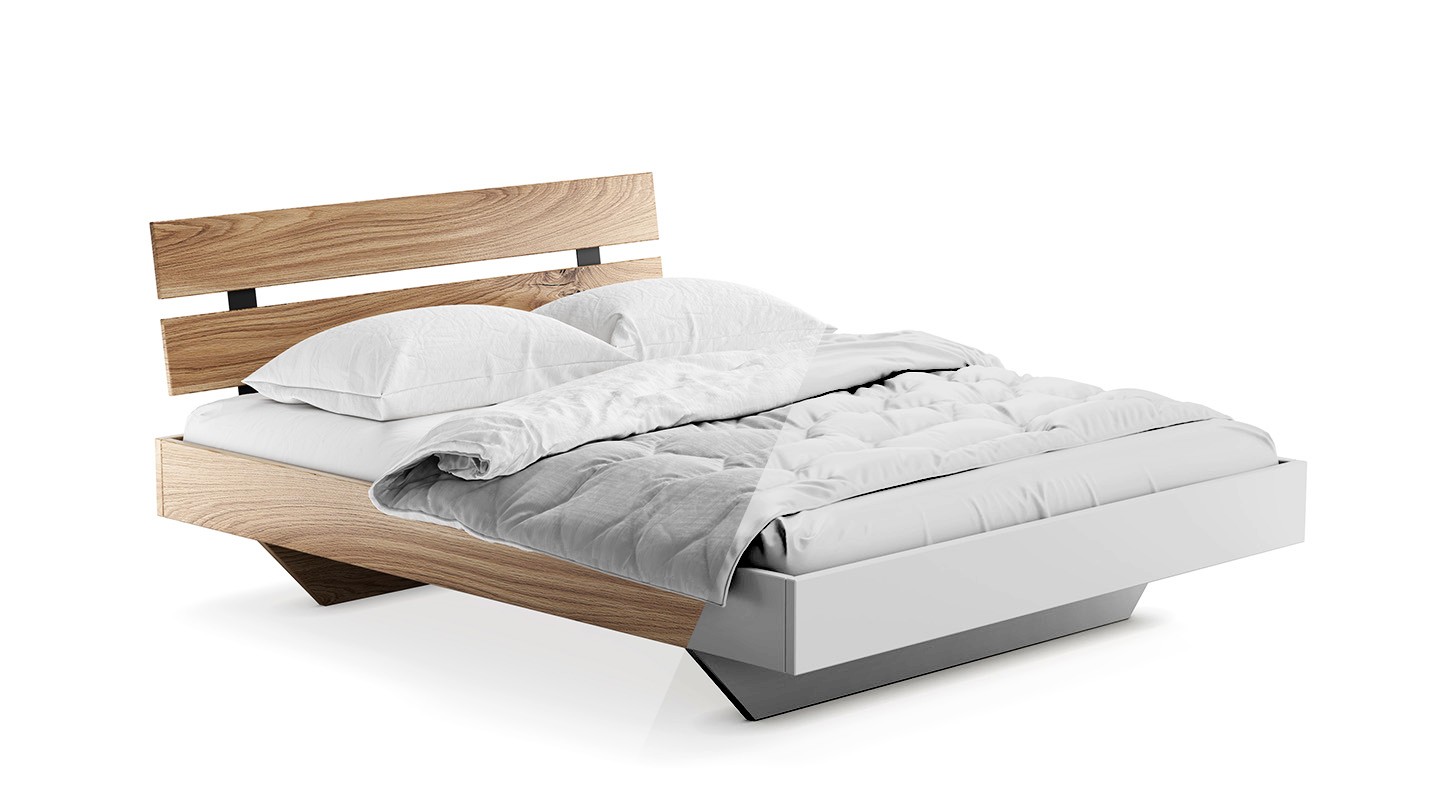3D modelling is the process of creating three-dimensional objects or virtual scenes, using specialised graphics software.
In education it helps to understand difficult concepts, in technology it explains processes or construction, and in industry it is used to design and visualise products before they are physically manufactured
Modelling also has many practical applications in construction and architecture, making it possible to design interior arrangements or entire buildings.
3D MODELING – 7 examples of practical application:
New product launch:
Based on sketches and basic dimensions, we made a 3D model of the new bed, visualisations were created showing different versions, and together with the client we refined the appearance and material variations. The model and visualisations were used in the production facility as a model to produce the prototype correctly.
Medicine and dentistry:
The use of 3D modelling supports procedure planning, training of medical staff and patient education. In this way, we demonstrate complex procedures for installing dental implants or explain the use of treatment syringes step by step.
Automotive:
For KNAUF, we create models and visualisations and animations of vehicles showing the use of modern EPP and EPS plastics. Such graphics immediately show solutions that are not visible to the naked eye, the components and products beneath the bodywork and their function.
Education and Training:
3D modelling enables the creation of free-form, interactive educational, training and instructional materials. This helps to understand the construction and operation of equipment and aids learning.
Advertising and Marketing:
The creation of 3D visualisations and animations is commonly used in advertising products and services, helping to attract customer attention.
Interior Design:
3D modelling allows you to design interior decoration and arrangements, 3D models downloaded from manufacturers’ websites, helping to arrange the space. Visualisation of the interior with 3D models facilitates purchasing decisions and the choice of decor for the space.
Architecture and Construction:
3D modelling allows architects and engineers to visualise the design of buildings, public spaces or infrastructure, facilitating planning and analysis of development.


3D MODELING – CAD files for designers
3D models, are used in many industries to create visualisations and animations for advertising, instructional or educational materials. 3D solids can be uploaded to a website, giving customers the opportunity to download not only documentation about the product, but also its spatial model saved to a CAD file.
In the case of technical and technological products, 3D models provide a design base and documentation that allows engineers to familiarise themselves with the shape and specifics of the equipment being designed.
Our 3D models reflect real objects down to the smallest detail, and can be used for web services, advertising creations for printing in leaflets, catalogues or large-format advertisements.
A well and accurately prepared 3d model of a product allows you to create visualisations or animations in almost unlimited digital resolution.
3D MODELING OF BUILDINGS – show your projects in an innovative way
In our offer you will find the modelling of products, architecture and interiors or entire buildings in 3D.
This service is particularly appreciated by architects, developers and engineers, who can use it to show their designs in the arrangement of space in which they occur in reality. It is also possible to show in 3D solutions that are difficult or impossible to photograph, located inside the structure, under the façade or foundation. For such applications, it is a great idea to make and show the model in cross-section.
3D modelling makes it possible to uncover every layer of a building without demolishing the wall, to clearly show the cross-section of a structure or the use of a product located in places that are inaccessible to the camera. The models we create can also be made available on the web so that designers and architects can use them for their space arrangements.
The GRAPHIC MODEL can also be used as the basis for printing a prototype on a 3D printer.
As a 3D animation studio, we can help you create 3D models to enhance your presentations, projects or films, or help you assess the look and refine your product, before producing your first prototype.
What else do we have to offer?
- 3D animations
- 3D visualisations
- Instructional videos
LET’S TALK
How can we help highlight your products or showcase your ideas in 3d?


